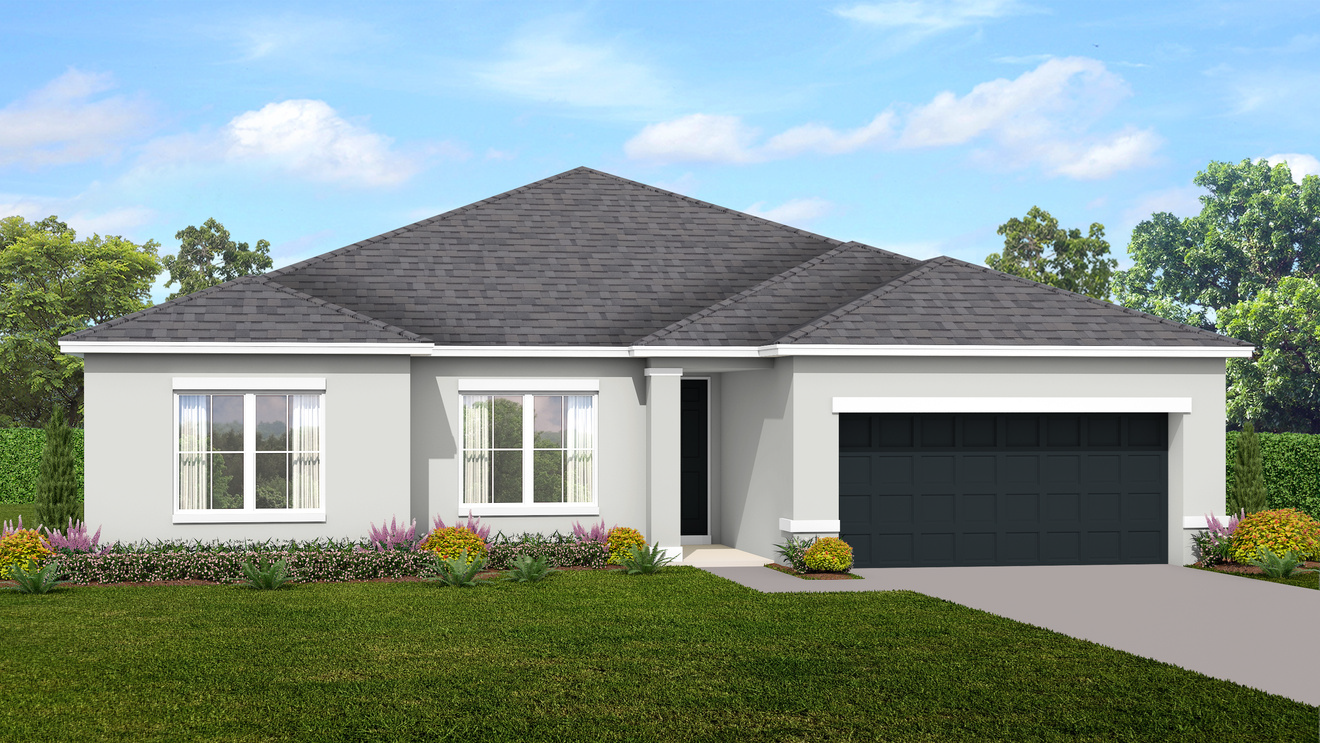
This spacious 4-bedroom, 3-bath home combines thoughtful design with everyday luxury—and the choice of a 2- or 3-car garage to fit your lifestyle. An open, light-filled layout features vaulted ceilings and a chef-inspired kitchen with stainless steel appliances, soft-close custom cabinetry, solid surface countertops, and an oversized pantry. The primary suite offers a private escape with a generous walk-in closet and a spa-style bath boasting tiled-to-the-ceiling shower walls. A covered lanai extends your living space outdoors, perfect for year-round Florida entertaining. With upgraded finishes throughout, this home delivers comfort, style, and versatility in every detail.