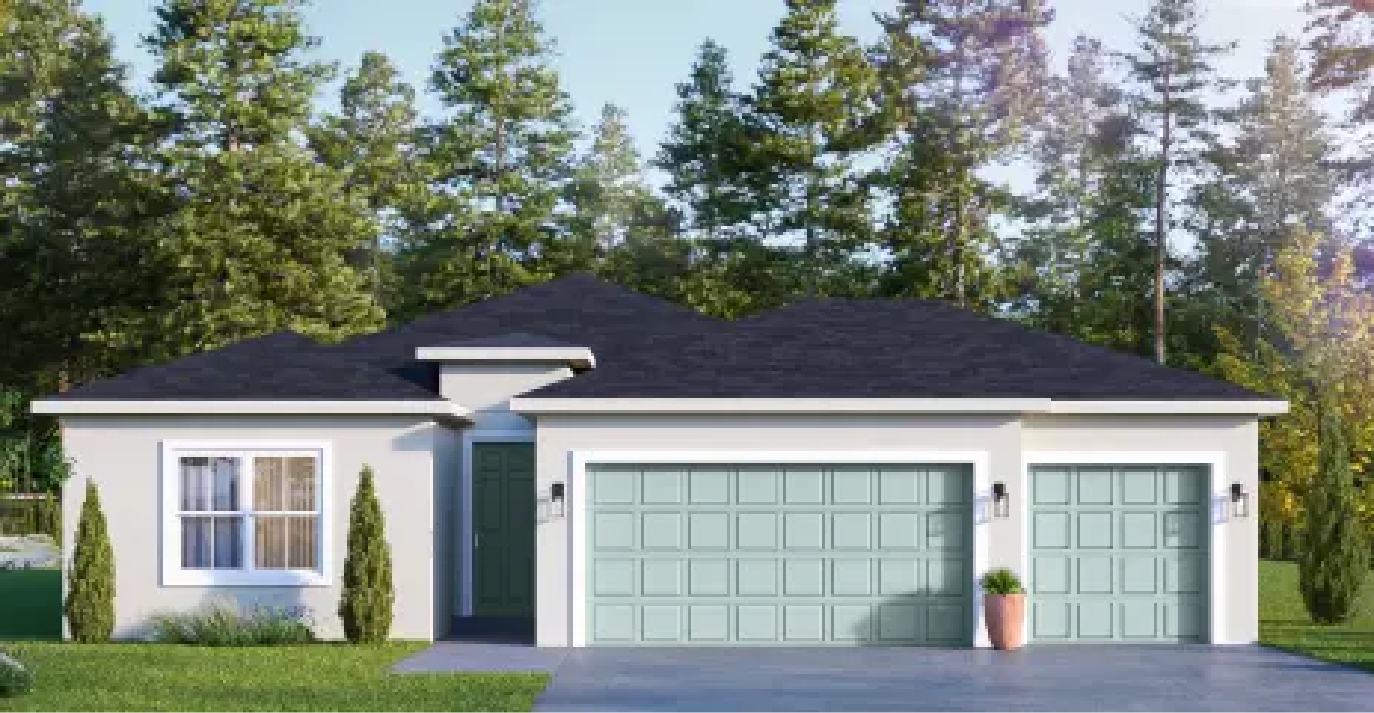
This 4-bedroom, 3-bath home—available with a 2- or 3-car garage—offers a wide-open floor plan filled with natural light and enhanced by soaring vaulted ceilings. Thoughtfully designed for elevated living, featuring an exceptional owner’s retreat that feels like a private spa escape. In addition, a second en-suite bedroom offers its own private bath, perfect for guests, multigenerational living or a private home office; creating comfort and privacy for everyone. A welcoming covered entry and a spacious lanai extend your living space outdoors, perfect for enjoying Florida’s sunny weather. Designed with craftsmanship you can see and quality you can feel this home blends style, functionality, and lasting value.