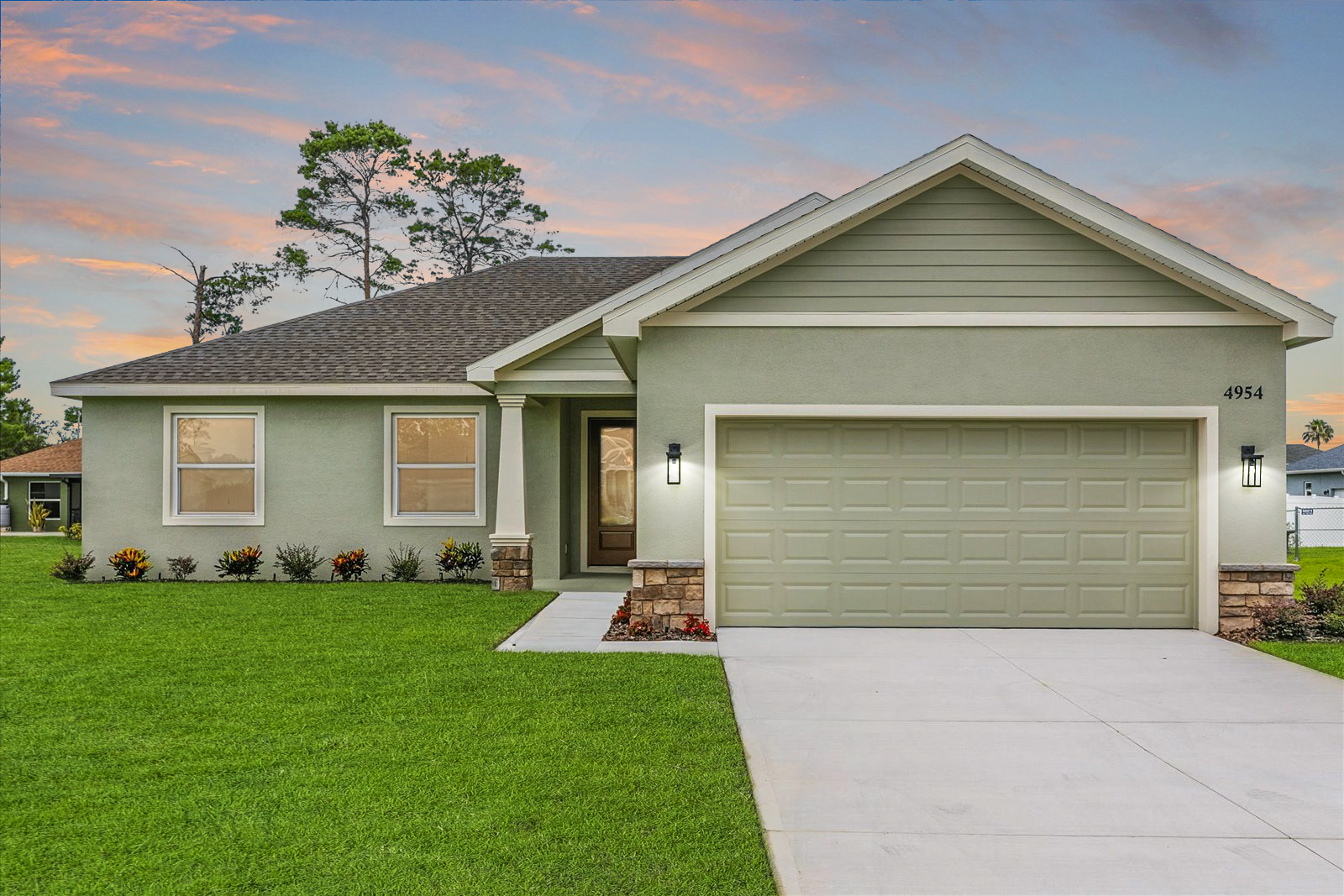
This 4-bedroom, 2-bath home with a 2-car garage is designed for both comfort and connection, featuring vaulted ceilings and an open floor plan that seamlessly blends living, dining, and kitchen spaces. The chef-inspired kitchen, complete with stainless finish appliances, allows you to prepare meals while staying engaged with your guests. A thoughtful split floor plan ensures the primary suite is set apart for privacy, creating a peaceful retreat from the secondary bedrooms. Stylish, functional, and perfect for entertaining, this home is ideal for modern Florida living.